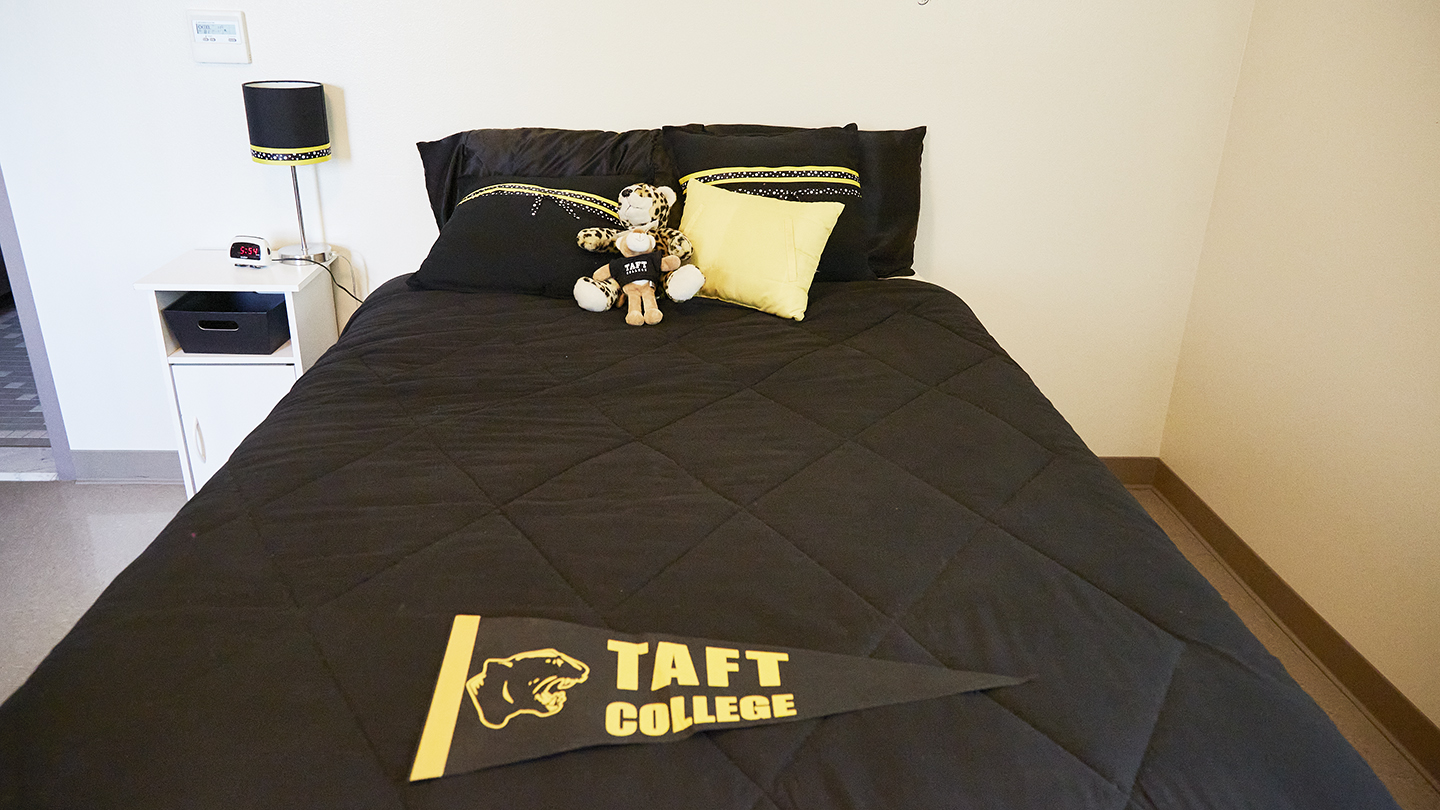
Ash Street Residence Hall
The Ash Street Residence Hall is located at 715 Ash Street, Taft, CA 93268.
The residence hall features:
- 20 rooms total
- Maximum of 80 residents
- Four residents per residence hall room
- Total square feet per room = 436 sq. ft.
- Living room space: 162 sq. ft. (18’ long x 9’ wide)
- Includes desk area for four occupants and couch
- Not included: area carpet; wall décor; couch cover; ottoman; decorative table
- Bedroom space: 81 sq. ft. (9’ long x 9’ wide); walk space between beds and closets
- Two residents per bedroom
- Includes bunk beds, two closets, 10 drawers (five for each resident)
- Not included: pillows; bedding; blankets; lights; clothing; curtains and decorations
- Storage pantry: 28 sq. ft., wall to wall (7’ long x 4’ wide); 15 sq. ft walking space
(5’ x 3’)
- Includes counter space; drawers; cabinets; two open spaces for mini refrigerators
- Not included: food; drinks; appliances
- Sinks and Bathroom: door between sink area and bathroom; sink area is open to the
living room (no door between spaces)
- Not included: towels and toiletries
Take a Look Inside
See what it's like to live in our Ash Street Residence Hall.
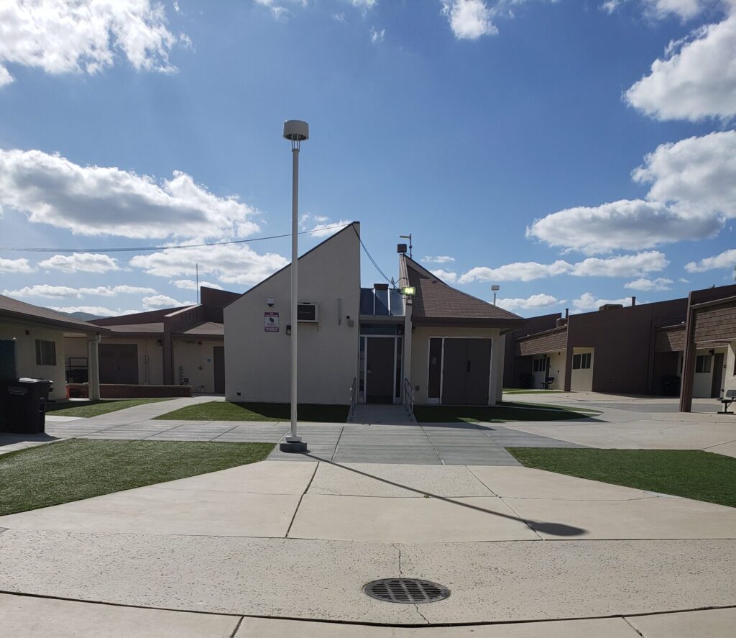
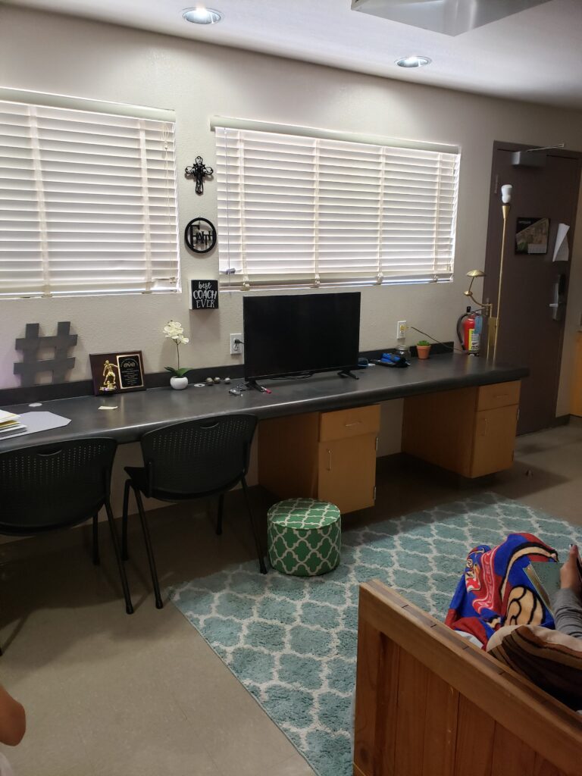
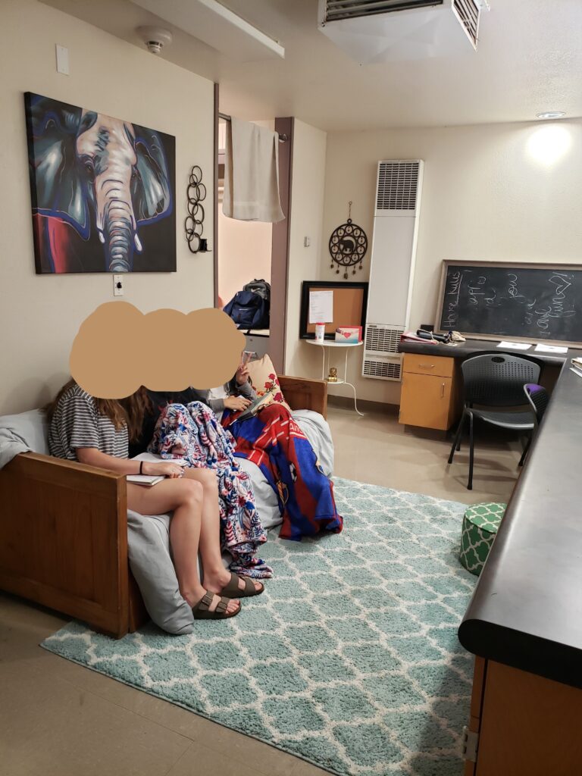
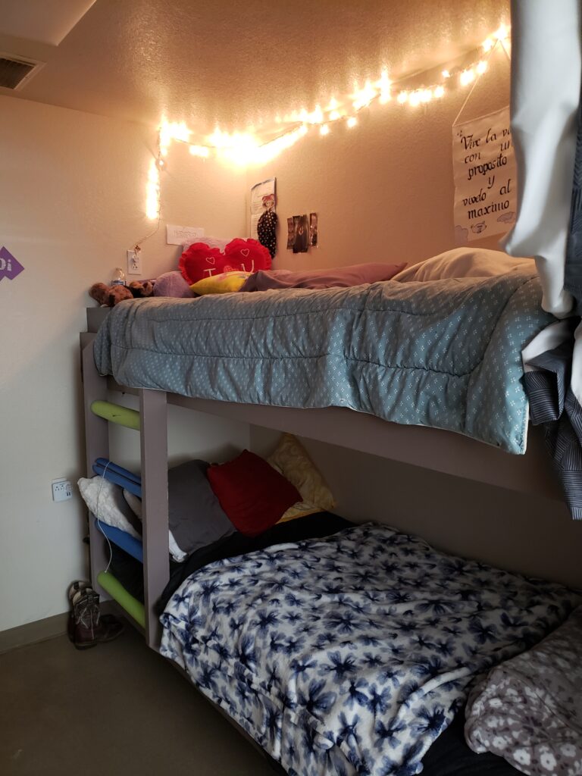
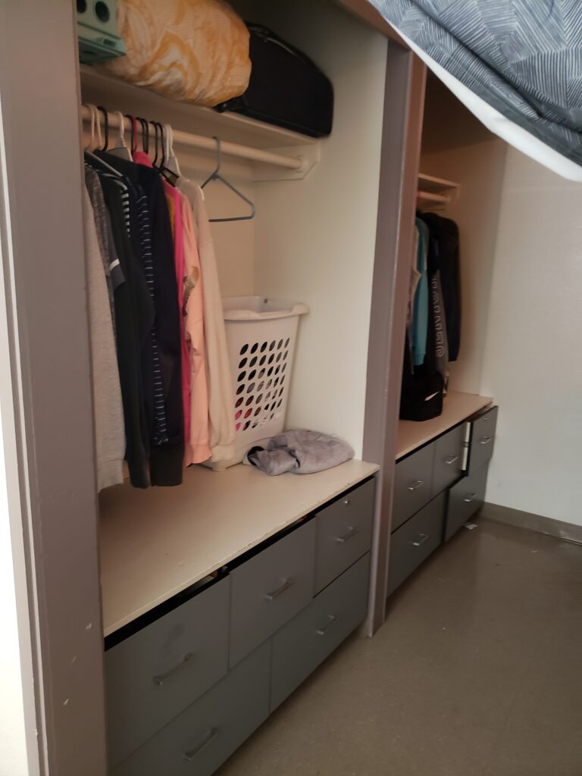
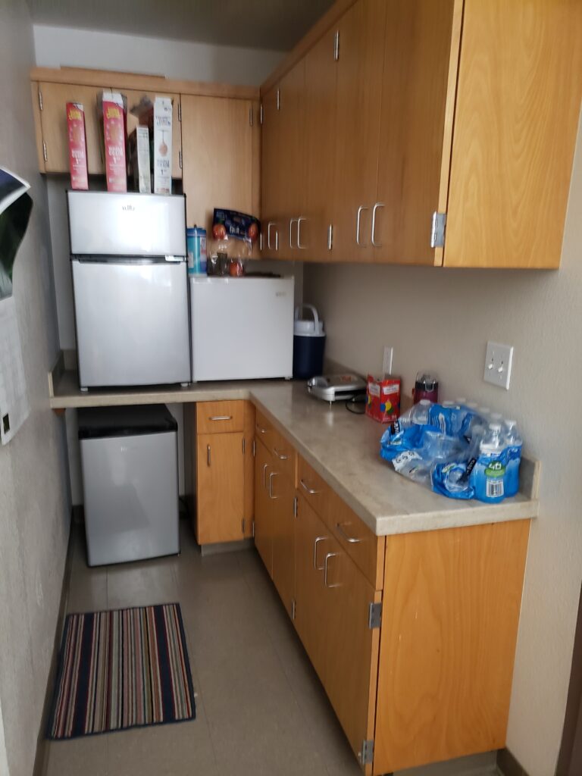
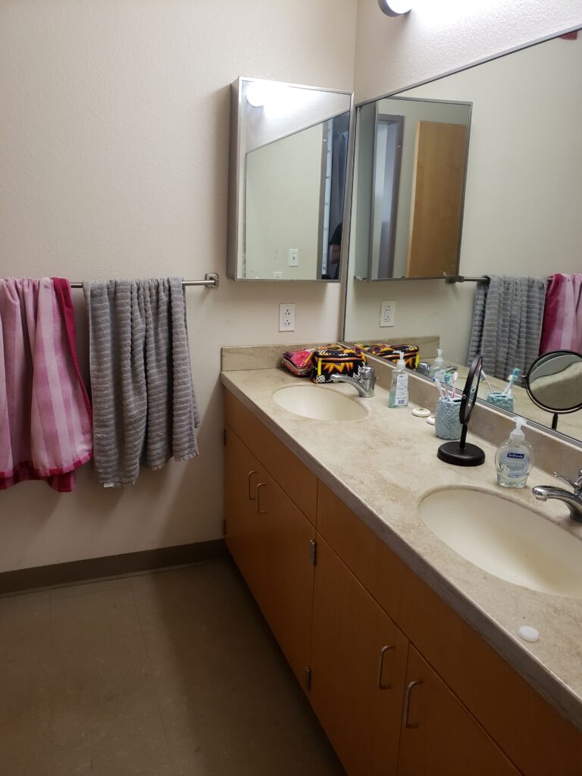
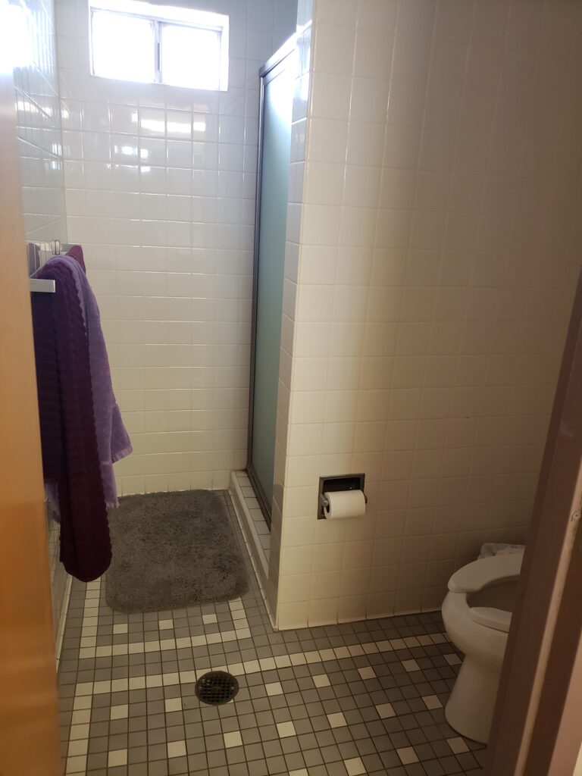
Applying for residency in a residence hall
Review the Taft College Residence Hall Handbook. Thoroughly read the handbook, then click on the application to apply online.